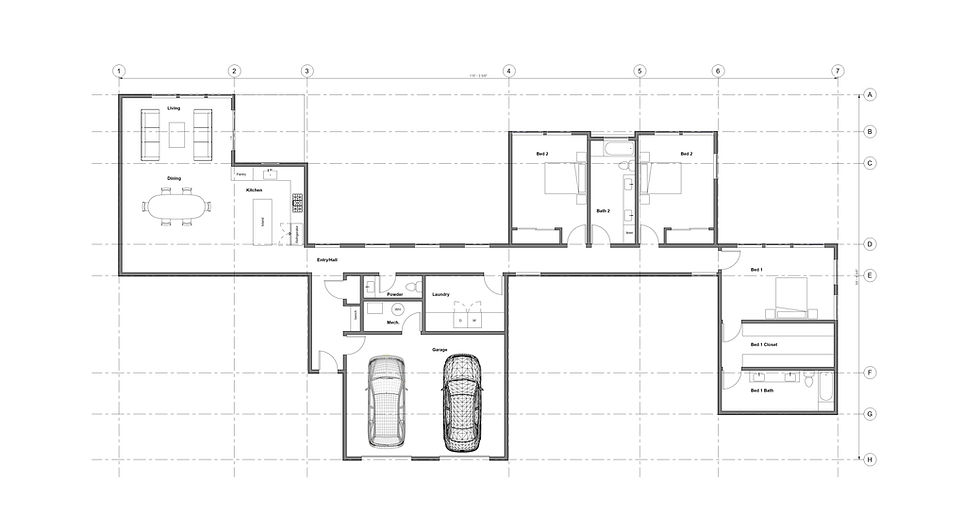Do You Need a Site Survey for a Building Permit?
- Duff Bangs
- Sep 2, 2025
- 3 min read
When planning a new build, addition, or major remodel, one of the first questions that comes up is: do you need a site survey to get a building permit?
The answer depends on your jurisdiction. In many areas, a site survey is required by law. In others, it may not be mandatory, but it’s still extremely valuable for both the property owner and the architect. A detailed site survey can streamline design decisions, prevent costly mistakes, and make the permitting process smoother.
Most building departments require a site plan, usually prepared by an architect. A site plan is a scaled aerial drawing of your property, showing existing structures and the location of proposed new work. Much of the data needed for that plan comes directly from the site survey.
So before you get too far into design, check with your local building department to confirm what’s required.
What’s Included in a Site Survey?
Here are the items I typically request from a surveyor:
Property lines
Outline of the existing home and other structures (sheds, garages, etc.)
Hard surfaces (driveways, sidewalks, walkways, patios)
Street location and centerlines
Manhole covers, catch basins, drainage features
Fire hydrant locations
Topography (at 2' intervals)
Height and floor level of existing buildings
Easements (utility, access, etc.)
Utilities (power, water meter, well, sewer connection)
Vegetation — especially large trees and canopy footprints
Fence locations
Exposed rock or significant site features

Why Architects Need This Information
Every detail in a site survey plays a role in how a project is designed and approved. Let’s break down a few key items:
Property Lines & Setbacks
Understanding property boundaries is crucial. Most jurisdictions have setback requirements—the minimum distance a structure must be from property lines. Common examples:
Front yard: 25 ft
Side yard: 5 ft
Rear yard: 25 ft
On a large parcel, these may not matter much. But on a small city lot, setbacks can dramatically reduce the allowable building footprint.
Existing Structures
If you’re adding onto a home, the survey shows exactly how the existing house sits relative to property lines. It also helps determine lot coverage limits—many jurisdictions restrict how much of a lot can be covered by buildings and hard surfaces (often around 30%).
Hard Surfaces
Driveways, patios, and even compacted gravel can count toward impervious surface limits. Knowing what’s already on site ensures your project stays within code.
Street & Centerlines
Street data sometimes factors into setback calculations. Surveys also show nearby infrastructure that may affect access and drainage.
Topography
On a flat site, slope may not be a concern. But if you’re building on a hillside, topography becomes critical. Elevation data informs foundation design, drainage, and compliance with steep-slope regulations.
Heights & Floor Levels
Recording roof heights and floor elevations helps confirm compliance with maximum building height restrictions.
Easements
Easements for utilities, access, or drainage can limit where you can build. A survey ensures they’re accounted for in the design.
Utilities
Most building departments want to see how power, water, and sewer connect to the house. The survey documents these locations.
Vegetation
Large trees aren’t just aesthetic—they may be protected by local ordinances. Some cities restrict how many trees can be removed, or require permits before altering canopy coverage.
Fences & Other Elements
Fences can be included to confirm their relationship to property lines. Other street elements like manhole covers, catch basins, and fire hydrants often need to be documented as well. Fire hydrant distance, for example, can determine whether a home must include fire sprinklers.

The Bottom Line
While a site survey may not always be legally required, it is almost always worthwhile. It provides your architect with the critical data needed to design within zoning restrictions, optimize site layout, and avoid costly surprises during permitting.
Before you begin, check with your local permitting jurisdiction to confirm exactly what’s required. And when in doubt—get the survey. It’s one of the smartest investments you can make in a smooth building process.





Comments