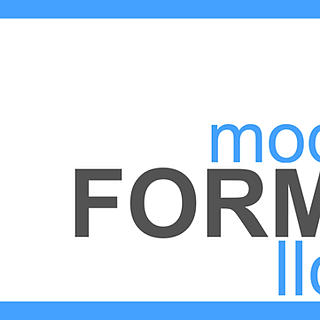As-Built Drawings
- Duff Bangs
- Dec 7, 2023
- 3 min read
As-Builts or record drawings are a very important step in designing a remodel or addition to an existing building. In some cases an owner may have original drawings which are very helpful. However, in some cases the building or house may not have been built exactly to plan. Whether one needs to completely document a building from scratch or one just needs to backcheck measurements, we have compiled a list of tools and methods we like to use to document a building.
STEPS
MEASURE
There are numerous ways to measure a building from manual methods to very high tech methods.
Tape measure
One of the more traditional and easiest methods is using a tape measure. This is one of the easier methods as most people understand how to use a tape measure. A tape measure can be limiting however. In some cases a tape may need two people to use. Or when a tape is pulled out to its extents, it can have a lot of sag causing error in a measurement.
Then depending on its extents, the tape has a limit on its measurement. For example, a 25' tape can only extend up to 25'. For measurement s over 25', typically you mark your 25' point, then move your tape to that point and continue measuring.
Laser measure
A device that helps overcome some of the tape measure shortcomings is a laser measure.
A laser measure is a simple device that projects a laser which then bounces off a surface. The device then is able to calculate the distance based on the time it takes for this laser to bounce off an object.There is a limit to distance but this is typically up to 200'. Depending on the brand, the device can save several measurements for future reference. These devices can even measure angles, compute areas and other handy functions. One particular advantage is the ability for one to measure by themselves as well as even measure one-handed.
Scan to point cloud
A more high-tech option is to scan a building using either lidar or laser methods. These methods tend to be much more expensive but they are much more accurate and they translate into drafting programs very efficiently.
Both lidar and lasers are somewhat similar. Lidar uses a sensor that measures light bouncing off a surface to measure a distance. A laser scanner works in a similar way but uses lasers. The laser scanner I the most accurate method, but these can cost upwards of $50k!
Translate to drafting program
There are numerous ways to do transfer measured info into a drafting program from hand drafting to complex 3d applications.
A more simple method we used once upon a time was to use a tape measure and sketch these measurements down in a notebook. Then this was taken back to the office where the sketch was then translated into a drafting program such as CAD.
With stronger and faster computers, we were then able to take the laptop out to the site, take measurements, then draw this directly into CAD. This was helpful to identify any errors right away and you could backcheck there on site.
Then eventually we wer able to load more advanced 3D programs such as Revit onto our jobsite laptops which then allowed for even more accuracy.
Currently, our most preferred method is scanning a building using lidar then upload and process this point cloud data through a series of program which eventually gets translated into Revit. While this method is quite accurate it is always good to take measurements on site with a laser measure or tape to backcheck later.
Photos
Another layer or data that helps with creating as-builts drawings are photos. It is always good to capture as many photos as possible as this helps you to refer to certain areas or details that you may not be able to recall with memory.
Once you have your drawing info and data in your drafting program, now it is time to start designing!
Thanks for reading, let us know if you have any preferred methods of measuring a building in the comments below.







Comments