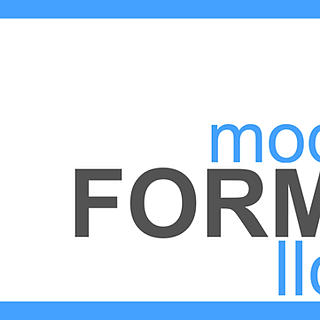What Does an Architect do?
- Duff Bangs
- Jul 12, 2019
- 2 min read
Today, I would like to write about the various services I (and most Architects) provide at modFORM LLC. It can be confusing to know exactly what an architect does and why you would want to hire and architect. I would like break down each phase and clearly explain what happens during each step. In general, these are the steps and phases and architect uses to create your projct whether it is your dream home or a commercial development.
Research/Feasibility/As-built drawings
This stage involves a thorough data collection of the project along with the creation of conceptual drawings and massing.
-Zoning & Code Analysis for proper jurisdiction.
-Feasibility Study.
-Site Analysis based on site observations and survey.
-Budget Analysis.
-As-builts (if it is a remodel project).
-Program Analysis based on client questionnaire and preliminary meetings.
-Conceptual site plan and conceptual diagraming and drawings of project.
Schematic Design (SD)
During this phase, modFORM LLC will take your program and desires for the project and produce several design schemes.
-Continue conceptual development.
-Create multiple schemes to review and continue to develop based on client input. Typically, there will be 3-4 rounds of meetings to present schemes and receive feedback from the client to develop the design further.
-Basic floor plans will be developed to assess proper layout of program and functions.
-Preliminary cost estimate.
Design Development (DD)
Once a scheme has been chosen during the SD phase, the design will continue to be refined and developed during the DD phase.
-Develop and refine the floor plan.
-Develop and refine the exterior and massing of the structure.
-Select and coordinate finishes and fixtures. ie, Interior & exterior finishes, appliances, light fixtures, etc.
-Start coordinating with consultants. ie, Structural engineer, Civil engineer (if required), etc.
-Lock in design to prepare for construction permit submittal.
Permit/Construction Documents
Develop and refine drawings to prepare for construction permit submittal to the building department.
-Make final decisions on finishes and fixtures.
-Develop drawings for permit submittal.
-Develop proper construction details.
-Coordinate technical specifications.
-Add proper noting and code information to drawings for permitting.
-Begin to coordinate with possible contractors on next steps of construction.
-Develop and refine construction documents
Permit Submittal/Corrections
During this phase, the proper drawings and applications will be submitted to the building department.
-Provide additional information upon building department request.
-Make proper corrections at building department request. (It is common to have 1-2 rounds of corrections).
-Assist the client to make a final decision on general contractor if a general contractor has not already been chosen.
-Coordinate with general contractor and review price estimates based on provided drawings.
-Review general contractors cost estimates and schedule and confirm it is within general conformance.
Construction Administration
Once the building permit is obtained, there will be further coordination with modFORM LLC and the general contractor during the construction phase.
-Provide additional drawings and submittals at contractor’s request.
-Coordinate and answer other questions from the general contractor.
-Periodically observe construction and verify it is proceeding in general according to plan.
Please follow this link to the modFORM LLC website to learn more about these services.
Thanks for reading, please comment below if you have any further thoughts.





Comments